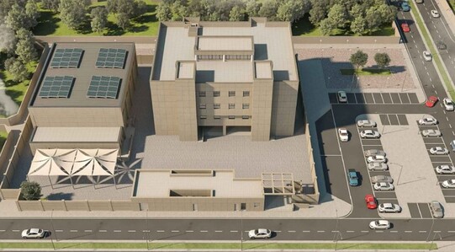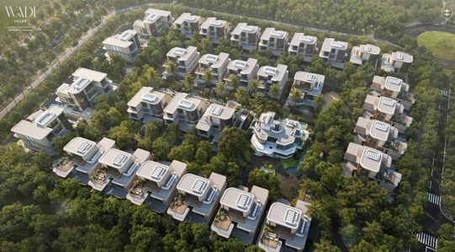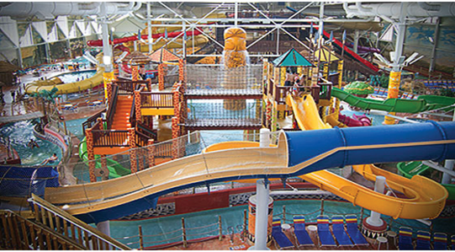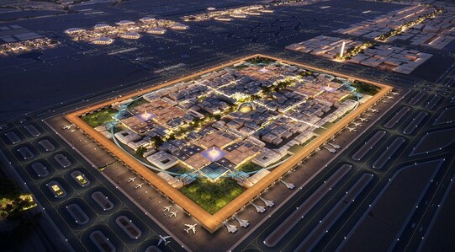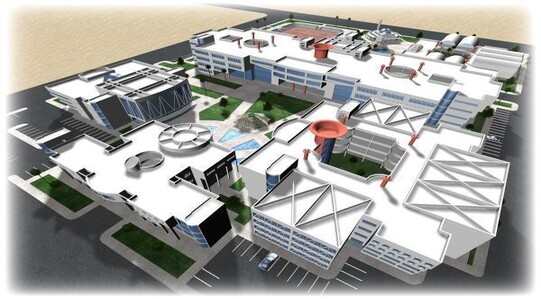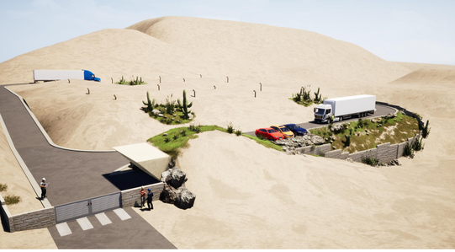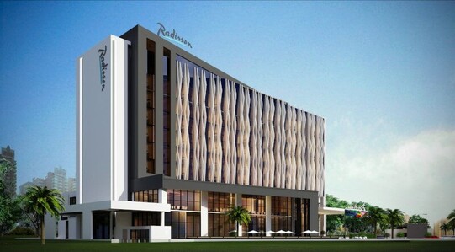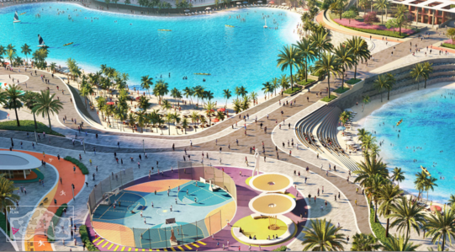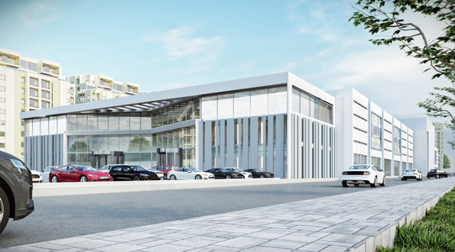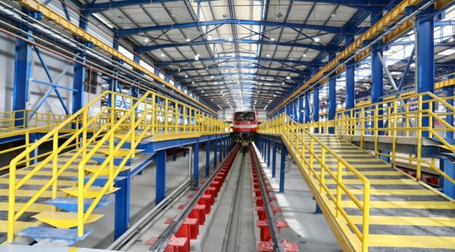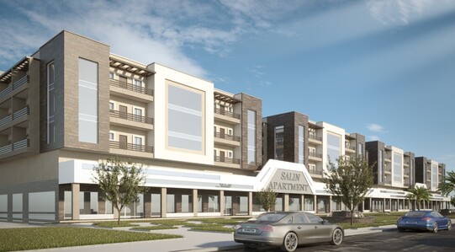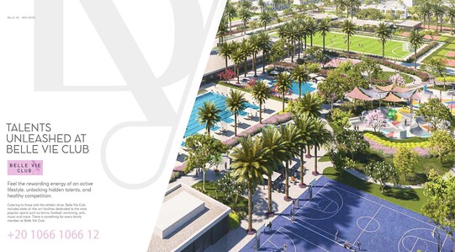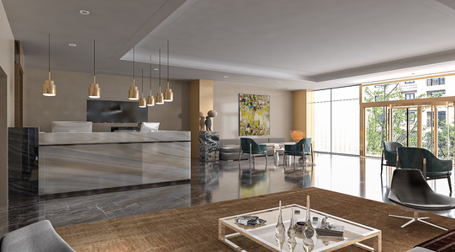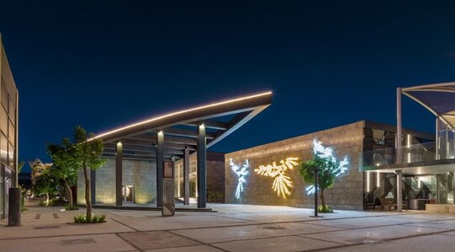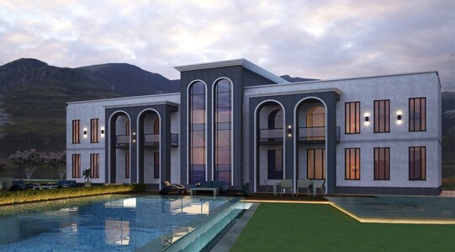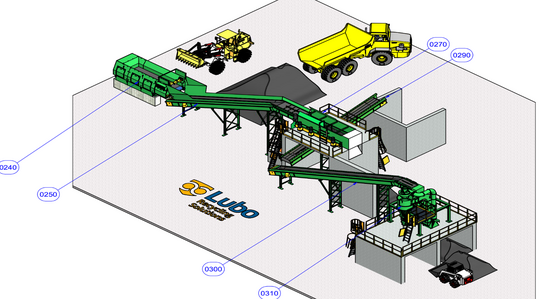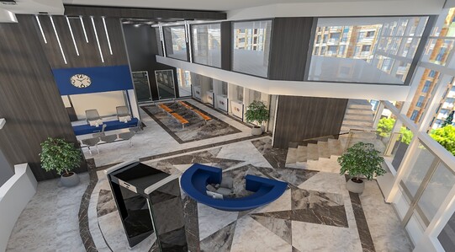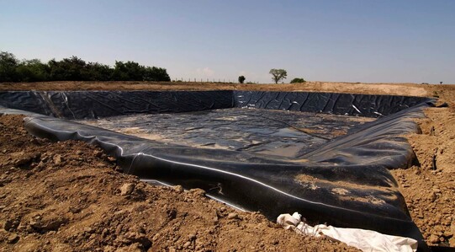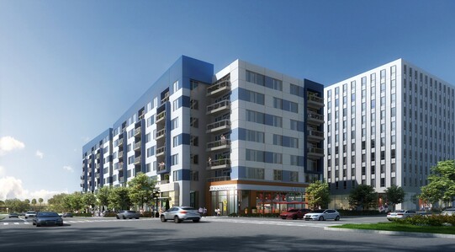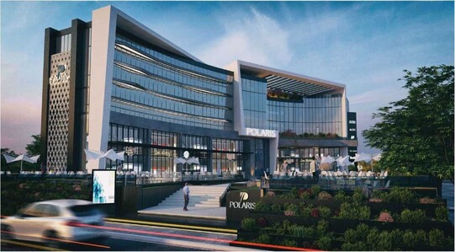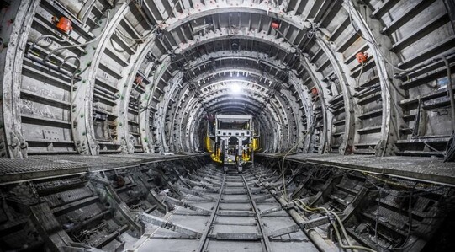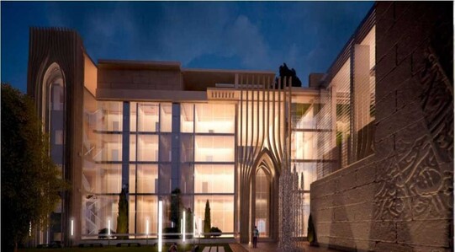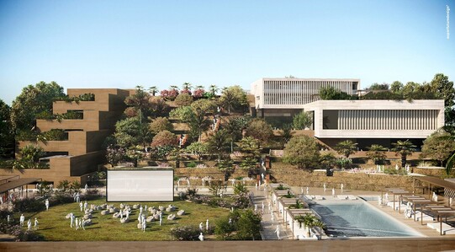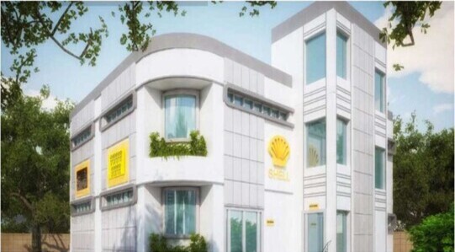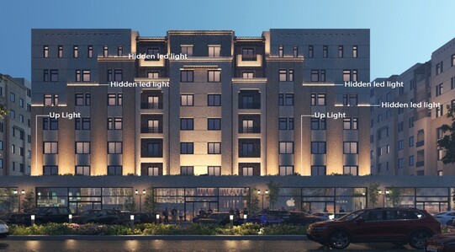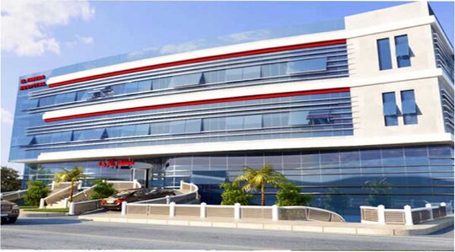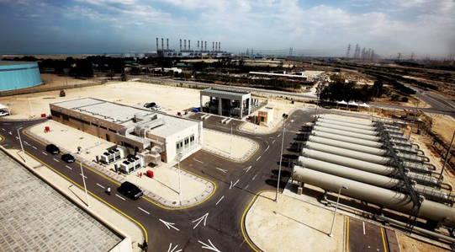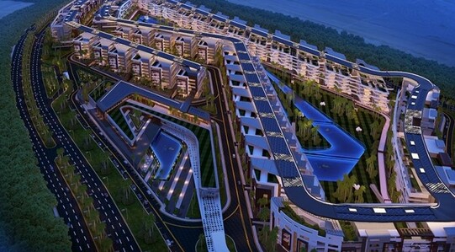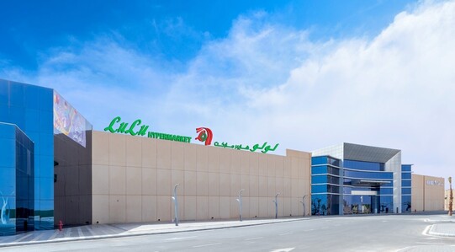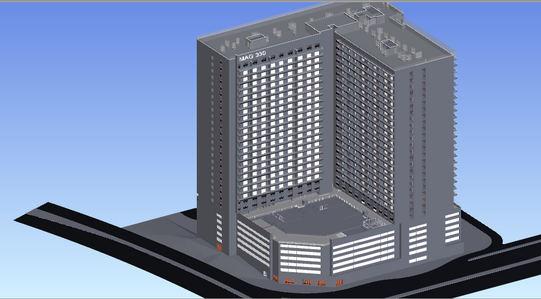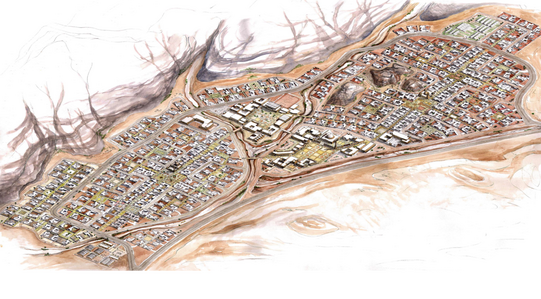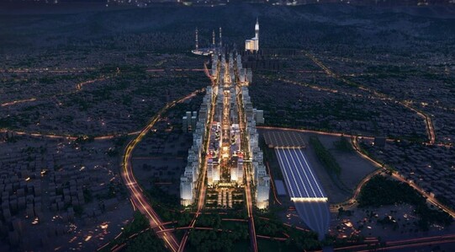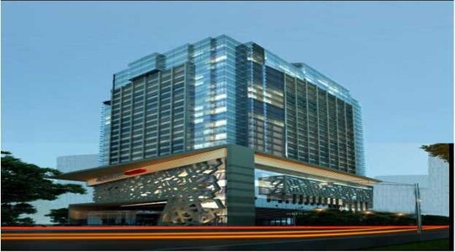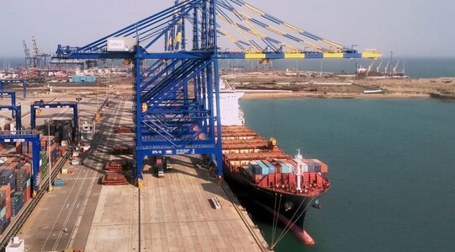Explore our portfolio of groundbreaking projects that showcase our commitment to quality, dedication, and client satisfaction.
We are thrilled to share our remarkable success!
Projects
Countries

Clients
Services
Key Projects

GE Locomotives Maintenance

Egyptian Railways
SCOPE OF WORK
The scope of work includes the following:
- Design Electrical system.
- Design ELV systems.
- Design Plumbing and Firefighting systems.
- Design HVAC system.
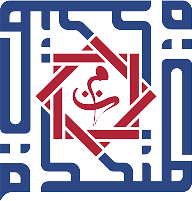
Altous University

Almotahida Education Group
SCOPE OF WORK
The scope of work includes the following:
- Design Electrical Networks.
- Design ELV systems.
- Design Mechanical Networks.
Aimagna And Aibadaa Reservoir

NEOM-Alrawaf
SCOPE OF WORK
The scope of work includes the following:
- Design Electrical system using BIM Technology.
- Design PV/BESSs system.
- Design Infrastructure networks using BIM Technology.
- Design ELV/ICT system using BIM Technology.
All Projects
ENERGY MODELLING OFOR SIXTY SCHOOLS IN MADINAH
Ministry Of Education
Scope of work
Energy Simulation, including costs, tariffs, and feasibility of the designated system using HAP E20-Software and Calculation of annual water consumption based on the FTE Method.- Date
- February 26, 2025
Wadi Al Safa Villas
Residential compound consisted of four types for villas and club houseDivision Engineering Consultants
Scope of work
Shop drawing for MEP system using BIM Technology with LOD 500.- Date
- February 26, 2025
Fun Land – AQUA Land, JEDDAH, KSA
AQUA Land
Scope of work
Design MEP systems.- Date
- August 22, 2024
EXECUTION OF PARALLEL RUNWAY (PRW) KING SALMAN AIR BASE (CENTRAL SECTOR)
Kabbani Construction Group Special Projects Division
Scope of work
Modelling Infrastructure AGL and Telecome networks of runway using BIM Technology LOD 400.- Date
- February 26, 2025
ALTOUS University
Almotahida Education Group
Scope of work
Design Infrastructure systems.- Date
- August 22, 2024
AIMAGNA and AIBADAA RESEVOIER, NEOM
NEOM ALRAWAF
Scope of work
Design MEP systems using BIM Technology with LOD 350.- Date
- February 26, 2025
Radisson blu Hotel
ALSALAAM REAL STATE
Scope of work
Design MEP systems.- Date
- August 22, 2024
ALAMEIN LAGOONS
CHINE STATE CONSTRUCTION ENGRG
Scope of work
Schematic design for Electrical, ELV and Mechanical systems.- Date
- August 22, 2024
SOMALIA Mall
ALBURGE REAL STATE
Scope of work
Design and Coordination for MEP systems using BIM Technology with LOD 350.- Date
- August 22, 2024
GE LOCOMOTIVES MAINTENANCE WORKSHOP
Egyptian Railways
Scope of work
Design MEP systems.- Date
- August 22, 2024
SALLEN APARTMENTS
ALSALAAM REAL STATE
Scope of work
Design MEP systems.- Date
- August 22, 2024
Belle Vie Club
EMAAR EGYPT
Scope of work
Design Infrastructure Networks.- Date
- August 22, 2024
DJIGJIGA TWIN TOWER
ALSALAAM REAL STATE
Scope of work
Design MEP systems.- Date
- August 22, 2024
Renovation Of Walk Of Cairo Mall
Bonyan for Development and Trade (Bonyan)
Scope of work
Design and supervision for Electrical and ELV system.- Date
- August 22, 2024
DEWAN HOUSE
ALBURGE REAL STATE
Scope of work
Design MEP systems.- Date
- August 22, 2024
Sorting/Transfer Station for Ehnasia-beni-suef
Centre of Solid Waste
Scope of work
Design MEP systems.- Date
- August 22, 2024
ALSALAAM BANK UGANDA BRANCH
ALSALAAM REAL STATE
Scope of work
Design MEP systems.- Date
- August 22, 2024
Landfills Project
Centre of Solid Waste
Scope of work
Design MEP systems.- Date
- August 22, 2024
Modera Tampa
Modera Tampa is a mixed-use development located in the River Arts District of Tampa, Florida. The project site occupies approximately 2.2 acresMill Creek Residential Trust
Scope of work
Modelling LOD 400 and Coordination for MEP systems using BIM Technology.- Date
- August 22, 2024
POLARIS MALL
KVRD
Scope of work
Design MEP system.- Date
- August 22, 2024
Grand Central Terminal Caverns
NYC Metropolitan Transportation Authority
Scope of work
BIM Collaboration and Modelling for BMS system LOD 500.- Date
- August 22, 2024
Palestinian Embassy
CUBE CONSUTLANT
Scope of work
Design MEP systems.- Date
- August 22, 2024
JARIR-AL WASEEL DEVELOPMENT RIYADH, KSA
Al Quraishi Engineering
Scope of work
Design Electrical Infrastructure Networks, Irrigation system. SCADA system.- Date
- August 22, 2024
Shell Operators Building
SHELL EGYPT
Scope of work
Design MEP systems.- Date
- August 22, 2024
MARSIA RESIDENTIAL-COMMERICAL COMPOUND KSA
OSUS REAL ESTATE-SIDEMA
Scope of work
Design Infrastructure networks and MEP inside building.- Date
- August 22, 2024
AL FARIDA Hospital, Cairo
FARIDA HOSPITAL
Scope of work
Design MEP systems.- Date
- August 22, 2024
AL DUWADIMI – AFFIF WTS
SALINE WATER CONVERSION CORPARATION
Scope of work
Preparing technical and financial study for MEP works and infrastructure.- Date
- August 22, 2024
Zizinia El-Mostakbal Compound
ARDIC -FOR REAL ESTATE DEVELOPMENT AND INVESTMENT
Scope of work
Design Electrical and ELV Infrastructure.- Date
- August 22, 2024
LULU HAFAR AL BATIN, KSA
EMKE
Scope of work
Design MEP systems.- Date
- August 22, 2024
MAG TOWER
MAG TOWER PLOT AREA 4500 M2 CONSISTE OF GROUND +5 PODIUMS+HC/TECH. FLOOR+23 TYPICAL FLOOR + ROOFMAG
Scope of work
Modelling LOD 400 and Coordination for MEP systems.- Date
- February 26, 2025
Model Village in AL-Bayda`a Center -MAKKAH EL MUKARRAMAH-KSA
ECO ARCH
Scope of work
Design MEP Infrastructure Networks.- Date
- August 22, 2024
MASAR MALL
MASAR MALL PROJECT WITH PLOT AREA 6000 M2 CONSISTE OF BASEMENT, STREET LEVEL, MEZZANINE BOULEVARD+ 1ST FLOOR + SECOND FLOOR LOWER ROOF + UPPDER ROOF +5 PODIUMS+HC/TECH. FLOOR+23 TYPICAL FLOOR + ROOFMASAR
Scope of work
Modelling LOD 400 and Coordination for MEP systems and shop drawing.- Date
- February 26, 2025
Atlantis hotel, JEDDAH, KSA
This project is located in Jeddah, consisting of main hotel project rear villas and wedding hall. The main hotel tower consists of 3 underground parking floors ,6 mixed use floors,12 administrative floors and 10 residential floorsECO ARCH
Scope of work
Design MEP Systems.- Date
- August 22, 2024
JEDDAH ISLAMIC PORT INTERNATIONAL
Extension of Jeddah Islamic Port (107,000 m²) with Additional Contactor Cooling and Refrigerated Container FacilitiesCMA CGM
Scope of work
Design Infrastructure networks and building MEP systems.- Date
- February 26, 2025



